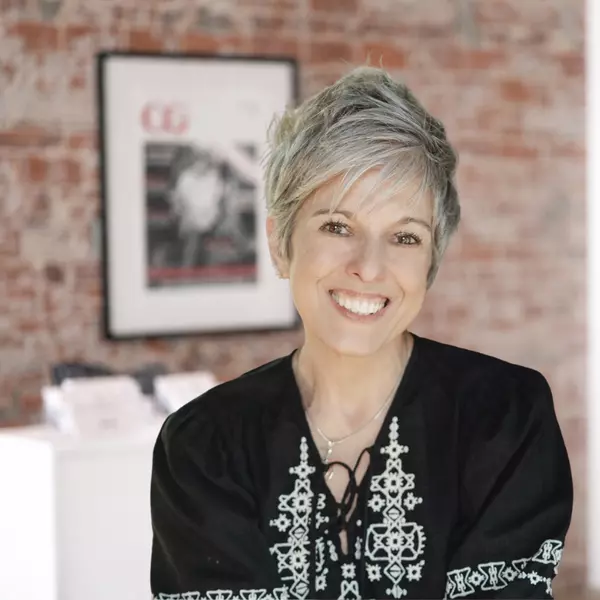
140 Arthur Hills DR Acworth, GA 30101
5 Beds
4.5 Baths
3,563 SqFt
Open House
Sat Jan 10, 2:00pm - 4:00pm
Sun Jan 11, 2:00pm - 4:00pm
UPDATED:
Key Details
Property Type Single Family Home
Sub Type Single Family Residence
Listing Status Active
Purchase Type For Sale
Square Footage 3,563 sqft
Price per Sqft $192
Subdivision Arthur Hills
MLS Listing ID 7675490
Style Craftsman,Traditional
Bedrooms 5
Full Baths 4
Half Baths 1
Construction Status Updated/Remodeled
HOA Fees $350/ann
HOA Y/N Yes
Year Built 2007
Annual Tax Amount $5,382
Tax Year 2024
Lot Size 0.340 Acres
Acres 0.34
Property Sub-Type Single Family Residence
Source First Multiple Listing Service
Property Description
The home has been beautifully refreshed with new hardwood flooring, fresh interior paint, and an updated kitchen that opens seamlessly to both the family room and keeping room—each with its own fireplace—creating warm, inviting spaces for everyday living and entertaining. The main-level primary suite features a newly renovated bath, offering a private, spa-like retreat.
The partially finished terrace level adds approx. 600 sq ft of flexible living space with a full bath and walk-out access to a fenced backyard—ideal for a media room, home gym or guest suite. There is an additional (approximately 1400 sq ft) to build out.
Major system upgrades include all new household plumbing, a new water heater, and new HVAC equipment for the main level, providing peace of mind and long-term value. Vacant with virtual staging and available for immediate move-in.
Homes with this layout and level of updates rarely become available in this price range. Schedule your private showing today.
Location
State GA
County Paulding
Area Arthur Hills
Lake Name None
Rooms
Bedroom Description Master on Main,Oversized Master
Other Rooms None
Basement Daylight, Exterior Entry, Finished Bath, Partial, Walk-Out Access
Main Level Bedrooms 2
Dining Room Seats 12+, Separate Dining Room
Kitchen Breakfast Bar, Breakfast Room, Cabinets Stain, Keeping Room, Pantry, Stone Counters
Interior
Interior Features Cathedral Ceiling(s), Crown Molding, Double Vanity, Entrance Foyer 2 Story, High Ceilings 9 ft Upper, High Ceilings 10 ft Main
Heating Central
Cooling Central Air
Flooring Carpet, Hardwood, Tile
Fireplaces Number 2
Fireplaces Type Brick, Family Room, Keeping Room
Equipment None
Window Features Double Pane Windows,Wood Frames
Appliance Dishwasher, Disposal, Electric Water Heater, Gas Range, Microwave, Refrigerator
Laundry In Hall, Laundry Room, Main Level
Exterior
Exterior Feature Lighting, Rear Stairs
Parking Features Driveway, Garage
Garage Spaces 2.0
Fence Back Yard
Pool None
Community Features None
Utilities Available Electricity Available, Natural Gas Available, Phone Available, Sewer Available, Underground Utilities, Water Available
Waterfront Description None
View Y/N Yes
View Neighborhood
Roof Type Ridge Vents,Shingle
Street Surface Asphalt
Accessibility None
Handicap Access None
Porch Covered, Deck, Rear Porch
Private Pool false
Building
Lot Description Back Yard, Landscaped, Level
Story Three Or More
Foundation Concrete Perimeter
Sewer Public Sewer
Water Public
Architectural Style Craftsman, Traditional
Level or Stories Three Or More
Structure Type Brick Front,Cement Siding,HardiPlank Type
Construction Status Updated/Remodeled
Schools
Elementary Schools Floyd L. Shelton
Middle Schools Sammy Mcclure Sr.
High Schools North Paulding
Others
Senior Community no
Restrictions true
Tax ID 070415
Acceptable Financing Cash, Conventional, VA Loan
Listing Terms Cash, Conventional, VA Loan

GET MORE INFORMATION






