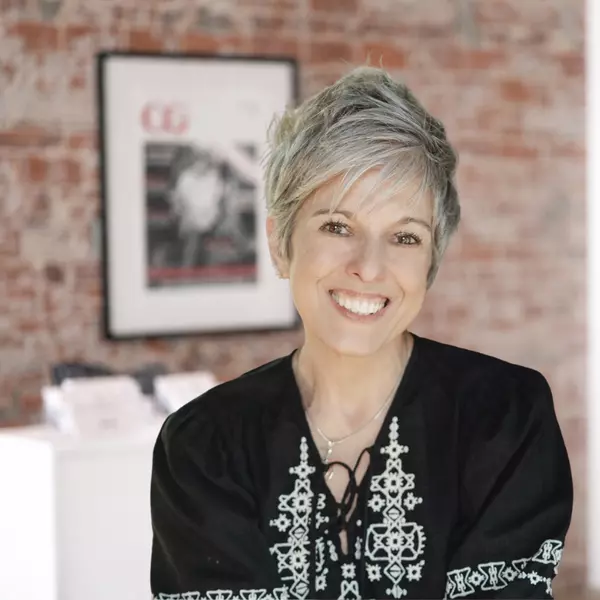
4 Buckingham CT Cartersville, GA 30120
5 Beds
3.5 Baths
3,012 SqFt
UPDATED:
Key Details
Property Type Single Family Home
Sub Type Single Family Residence
Listing Status Pending
Purchase Type For Sale
Square Footage 3,012 sqft
Price per Sqft $194
Subdivision Waterford
MLS Listing ID 7680975
Style Traditional
Bedrooms 5
Full Baths 3
Half Baths 1
Construction Status Resale
HOA Fees $750/ann
HOA Y/N Yes
Year Built 1988
Annual Tax Amount $4,819
Tax Year 2025
Lot Size 0.550 Acres
Acres 0.55
Property Sub-Type Single Family Residence
Source First Multiple Listing Service
Property Description
From the moment you arrive, classic architecture and timeless details set the tone. Inside, you'll find a warm and inviting family room with custom built-ins, perfect for gatherings or quiet evenings at home. The spacious dining room is ideal for entertaining, while the generous kitchen with provides the heart-of-the-home feel everyone loves—offering plenty of room for cooking, conversation, and connection. This unique floor plan offers a great flex space that offers various options to suit your family needs! Front and rear staircases offer convenient access to the upstairs from anywhere in the home!
Step outside to the charming screened side porch, a favorite retreat for morning coffee or relaxing after a long day. Every bedroom in this home is generously sized, ensuring comfort for family and guests alike. The oversized primary suite is a true sanctuary with room for a sitting area and private relaxation.
Thoughtfully designed and well maintained, this custom home combines traditional character with modern livability. Located minutes from downtown Cartersville, schools, parks, and shopping, yet tucked into one of the city's most sought-after neighborhoods, this property embodies the perfect balance of community, convenience, and classic Southern style.
Location
State GA
County Bartow
Area Waterford
Lake Name None
Rooms
Bedroom Description Oversized Master,Other
Other Rooms None
Basement Crawl Space
Dining Room Seats 12+, Separate Dining Room
Kitchen Breakfast Room, Cabinets White, Keeping Room, Pantry, Solid Surface Counters, View to Family Room
Interior
Interior Features Bookcases, Crown Molding, Double Vanity, Entrance Foyer 2 Story, High Ceilings 9 ft Main, High Speed Internet, Tray Ceiling(s), Walk-In Closet(s)
Heating Central, Forced Air, Natural Gas
Cooling Ceiling Fan(s), Central Air, Whole House Fan
Flooring Carpet, Ceramic Tile, Hardwood
Fireplaces Number 2
Fireplaces Type Factory Built, Family Room, Keeping Room
Equipment None
Window Features Double Pane Windows
Appliance Dishwasher, Disposal
Laundry In Hall, Laundry Closet, Upper Level
Exterior
Exterior Feature Other
Parking Features Attached, Garage, Garage Door Opener, Garage Faces Side, Kitchen Level, Level Driveway
Garage Spaces 2.0
Fence Back Yard
Pool None
Community Features Clubhouse, Homeowners Assoc, Near Schools, Near Shopping, Park, Playground, Pool, Sidewalks, Tennis Court(s)
Utilities Available Cable Available, Electricity Available, Natural Gas Available, Phone Available, Sewer Available, Underground Utilities, Water Available
Waterfront Description None
View Y/N Yes
View Neighborhood, Other
Roof Type Composition
Street Surface Asphalt
Accessibility None
Handicap Access None
Porch Deck, Screened
Private Pool false
Building
Lot Description Front Yard, Landscaped, Level
Story Two
Foundation Concrete Perimeter, Raised
Sewer Public Sewer
Water Public
Architectural Style Traditional
Level or Stories Two
Structure Type Brick
Construction Status Resale
Schools
Elementary Schools Cartersville
Middle Schools Cartersville
High Schools Cartersville
Others
HOA Fee Include Swim,Tennis
Senior Community no
Restrictions false
Tax ID C057 0003 008
Acceptable Financing Cash, Conventional, FHA, VA Loan
Listing Terms Cash, Conventional, FHA, VA Loan

GET MORE INFORMATION






